|
.
|
Spacious and elegantly finished open-concept living area featuring beautiful hardwood floors, a striking black mantle fireplace, and custom trim details throughout. Modern recessed lighting and high ceilings create a bright and inviting atmosphere perfect for entertaining.
Designer kitchen combines elegance and functionality with custom ceiling-height cabinetry, sleek black granite countertops, and warm hardwood floors. A spacious center island with a built-in gas cooktop offers the perfect space for meal prep or casual dining, while under-cabinet and recessed lighting illuminate every corner. High-end stainless steel appliances, including double wall ovens, a built-in microwave, and a paneled refrigerator, add both style and convenience. The thoughtful layout provides exceptional storage and workspace, making this kitchen ideal for both everyday living.
Sun-filled master suite with vaulted ceilings, recessed lighting, and a contemporary overhead fixture that creates an elegant ambiance. French doors open to a private balcony, while oversized windows and a skylight bathe the space in natural light. Gleaming hardwood floors add warmth and sophistication, and the generous layout easily accommodates a king-size bed with room for a sitting area or additional furnishings.
The primary bathroom features a dual-sink vanity topped with granite counters and sleek chrome fixtures. A spacious jetted soaking tub is set beneath privacy windows, while the frameless glass shower offers both a rainfall and handheld showerhead, plus a built-in bench for comfort. Warm stone tile flows throughout the tub surround, shower, and flooring, complemented by light gray walls and vaulted ceilings. Natural light pours in through a skylight, creating a bright, inviting retreat with a true spa-like atmosphere.
Beautifully finished lower level offers both comfort and versatility. A custom wet bar with granite countertops, glass-front display cabinets, and abundant storage creates the perfect setting for entertaining family and friends. Across the room, an entire wall of built-in shelving and cabinetry provides an elegant solution for books, media, or decorative displays.
Enhanced by recessed lighting, wall sconces, and neutral finishes, giving the space a warm and inviting feel. A classic staircase with decorative railings adds architectural detail while seamlessly connecting to the rest of the home. With plenty of room for a recreation area, media lounge, or home office, this flexible space is designed to fit a variety of lifestyles.
|
|
.
|
Located in Chicago's Near Northwest side, Lincoln Park is one of Chicago's most recognized neighborhoods. Boasting proximity near both the Loop and Lake, Lincoln Park has been a highly sought location to call home for years-fully developed, replete with theaters, restaurants, boutiques, retailers and a vibrant nightlife. From destination dining to world-class culture, the pulsing community area has plenty to offer.
Lincoln Park's wealth of transportation options and proximity to Chicago's Loop business district make it a great choice for commuters, and lakeshore park-with its beaches, bike paths and abundant green space—functions as the city's collective front lawn in the summer. The CTA Brown Line has stops at Armitage, Fullerton, Diversey and Sedgewick, and the Red Line stops at North & Clybourn as well as Fullerton. Many CTA Bus routes transverse Lincoln Park, as well.
|
|
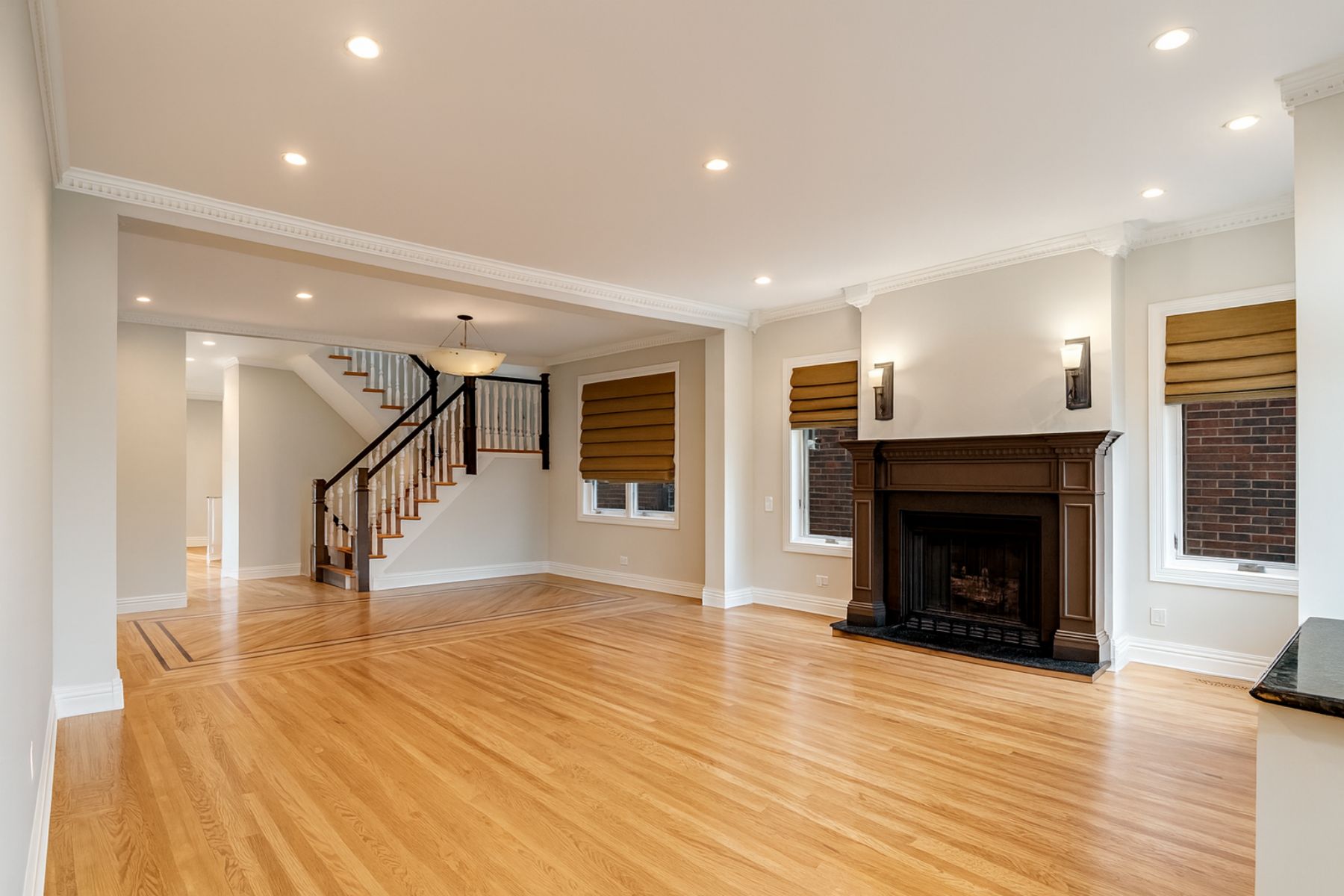
|
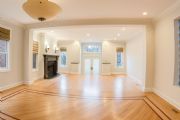
|
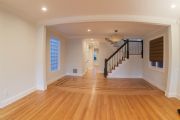
|
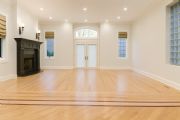
|
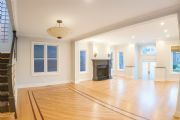
|
|
Security Deposit/Admin fee:
none/1500
|
|
Pet policy:
|
|
Parking Info:
Two car heated garage
|
|



